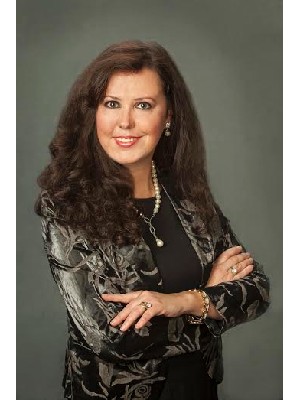



Tyson Moroz, Sales Representative




Tyson Moroz, Sales Representative

Phone: 780.431.5600
Fax:
780.431.5624
Mobile: 780.232.8208

3018
CALGARY TRAIL
Edmonton,
AB
T6J6V4
| Neighbourhood: | Century Estates (Parkland) |
| Lot Size: | 2.79 Acres |
| Floor Space (approx): | 206.1 Square Metres |
| Built in: | 2010 |
| Bedrooms: | 3+3 |
| Bathrooms (Total): | 3+1 |
| Zoning: | Zone 70 |
| Architectural Style: | Bungalow |
| Basement: | Full , Finished |
| Exterior Features: | Fenced , Landscaped , Private Setting , See Remarks |
| Foundation Details: | Concrete Perimeter |
| Heating: | Forced Air-1 , In Floor Heat System , Natural Gas |
| Amenities Features: | Air Conditioner , Bar , Ceiling 9 ft. , Deck , Dog Run-Fenced In , Front Porch , Hot Tub , Insulation-Upgraded , Parking-Extra , R.V. Storage , Wet Bar , See Remarks , 9 ft. Basement Ceiling , Solar Equipment |
| Exterior: | Stone , Stucco |
| Fireplace Fuel: | Gas |
| Fireplace Type: | Direct Vent |
| Flooring: | Carpet , Ceramic Tile , Vinyl Plank |
| Goods Included: | Air Conditioning-Central , Dishwasher-Built-In , Dryer , Oven-Built-In , Oven-Microwave , Storage Shed , Stove-Countertop Gas , Washer , Refrigerators-Two , Projector , Hot Tub |
| Parking: | 220 Volt Wiring , Heated , Quad or More Detached , RV Parking , Shop , Triple Garage Attached |
| Road Access: | Paved , Paved Driveway to House |
| Sewer: | Septic Tank & Field |
| Site Influences: | Fenced , Landscaped , Private Setting , See Remarks |
| Water Supply: | Cistern |
| Basement Type: | Full |
| Basement Development: | Fully Finished |
| Building Type: | Detached Single Family |